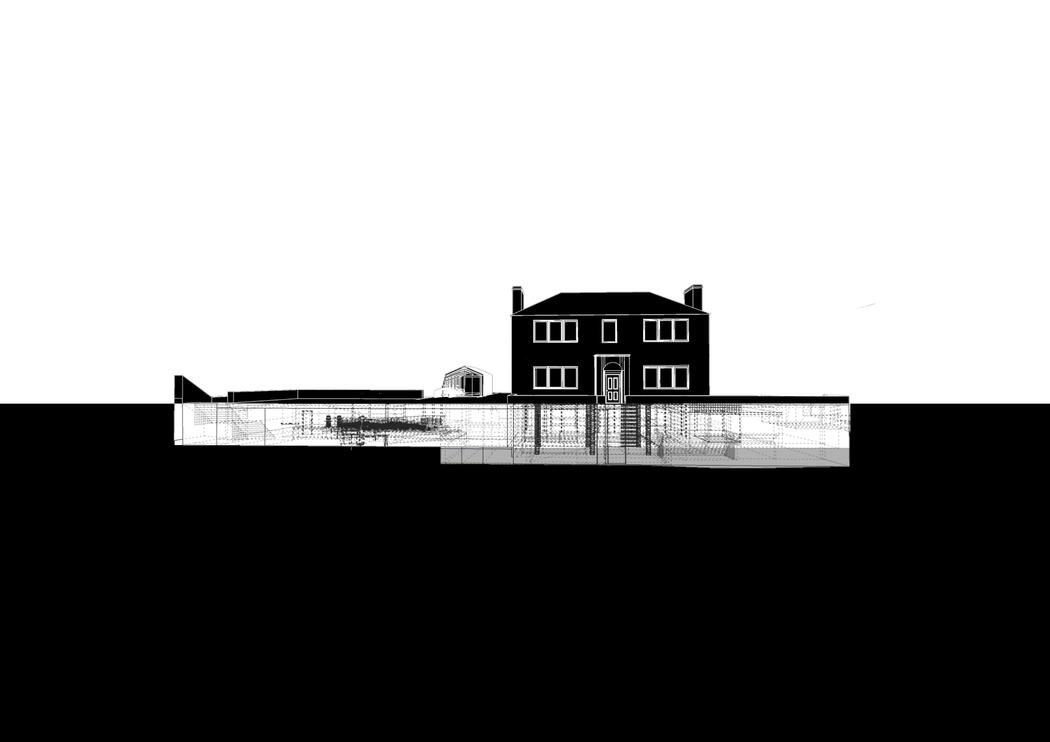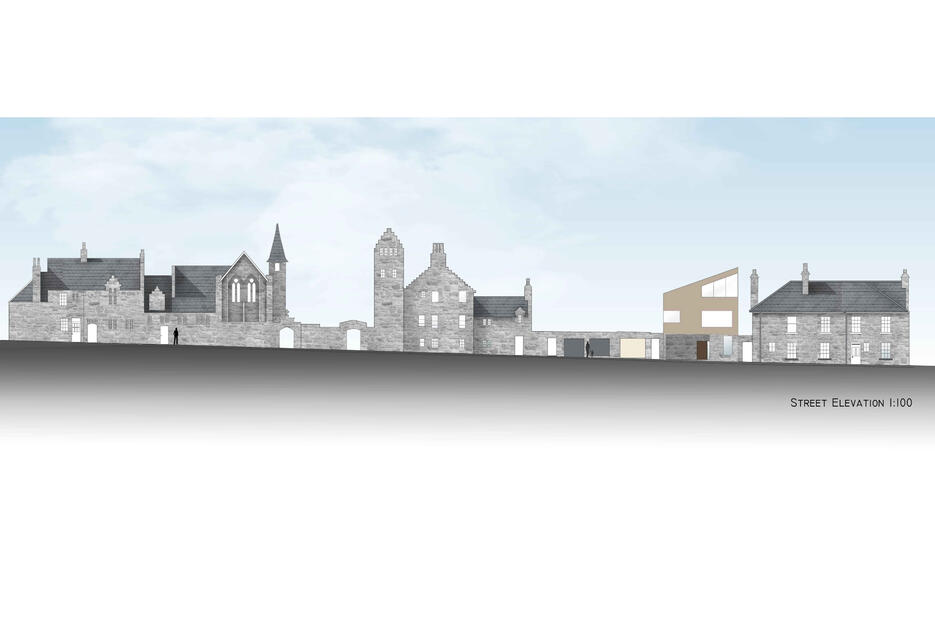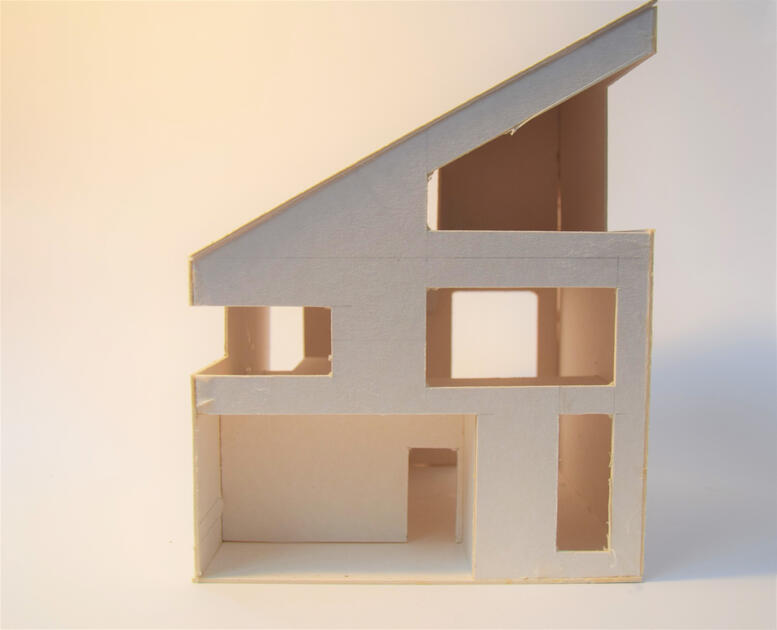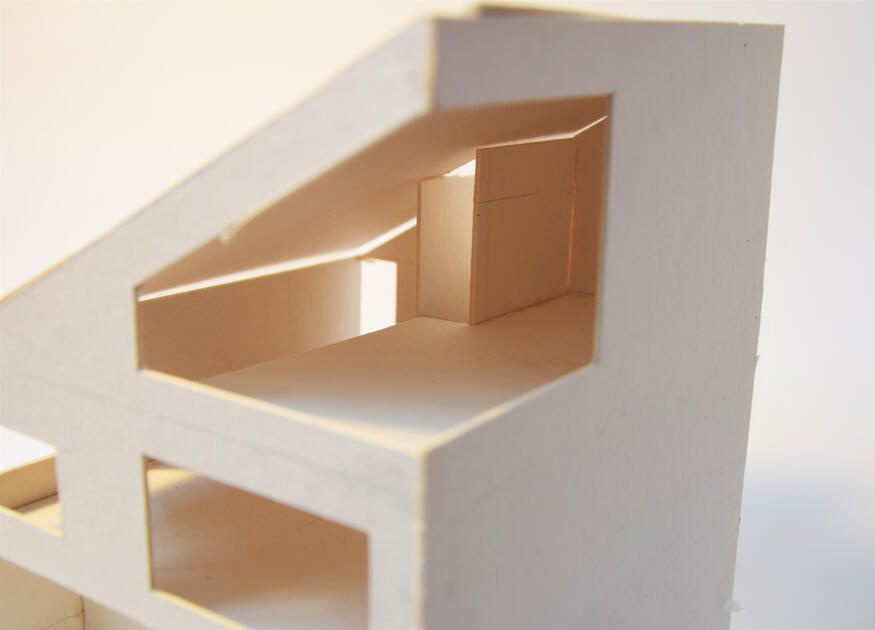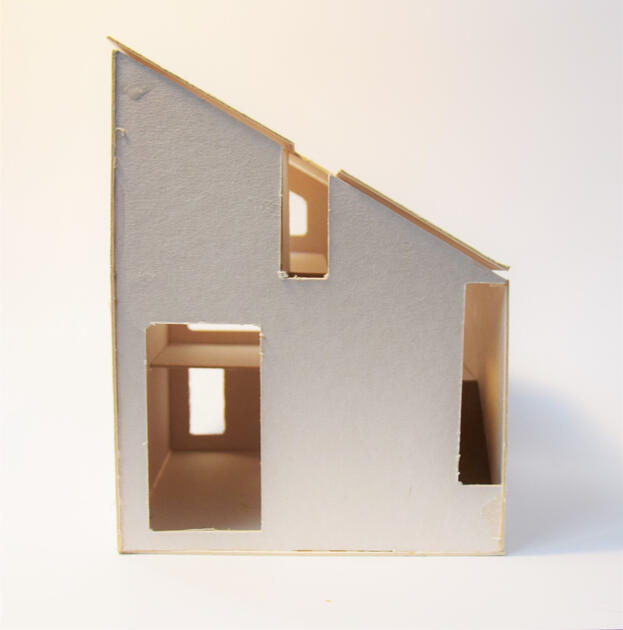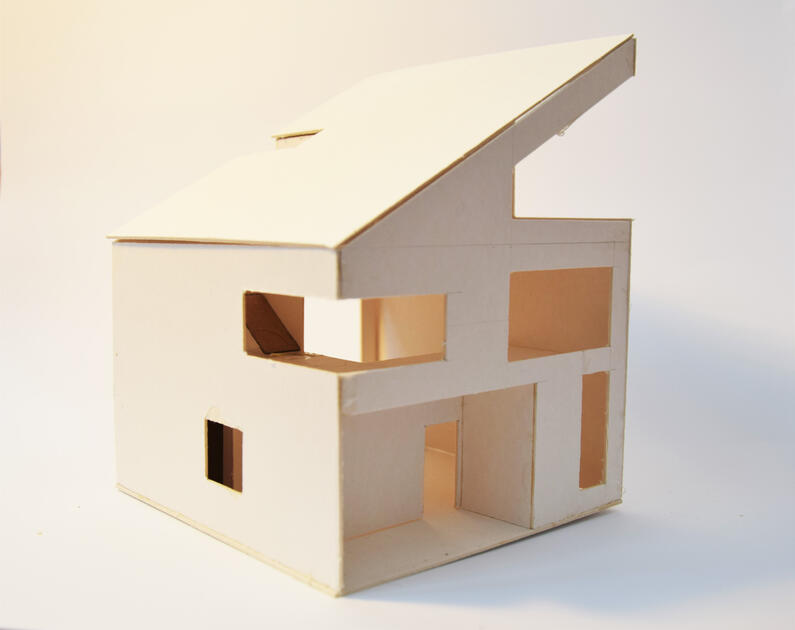This project addresses the substance abuse issue in Dundee and the lack of support following treatment. It creates a supportive community for people on their journey to recovery.
The project focuses on the issue of drug abuse in Dundee and the lack of support after finishing rehabilitation treatment. Although, it does not solve the problem, it helps to avoid relapses and to reduce the problem. The Hidden Place is essentially a day-community center for recovering substance abusers. It uses a combination of introverted therapy and physical activity therapy.
The project is located in Roseangle, a quiet part of Dundee. The area is mainly residential. The site was chosen due to its peaceful nature and lack of exposure. The building aims to create a new community within as well as integrate it into the existing one. As we can see, the site is positioned on a slope, which helped to hide the community center without disrupting the conservation look of Roseangle.
Initially, there were two existing buildings, one C-listed from the 1800s, another an addition from the 1960s roughly. A decision was made to remove the added building and retain the older one. The footprint of the removed building was retained. And then manipulated with – turned and mirrored as you can see in the diagrams above.
Diagrams show the key design moves taken during the development stages. The site was then excavated according to the slope and to offer two means of entrance.
Firstly, we will look at the counselling part of the building, which is located in the existing building. The counselling is a first step in avoiding relapsing and this presentation will follow a journey of this recovery. While the exterior of the building did not undergo any extensive changes, the interiors were made more welcoming and comfortable.
The basement floor is where all counselling rooms are located, left of those is the meditation or contemplative space.
To continue our journey, after counselling, there will be need for a quiet place to collect your thoughts. The meditation or contemplative space. The space is centered around an indoor garden.
This community center also offers a dance studio and supervised physical activities in various studios throughout the building. According to research, physical therapy is one of the main recovery therapies used and had been proven to show results if consistent.
